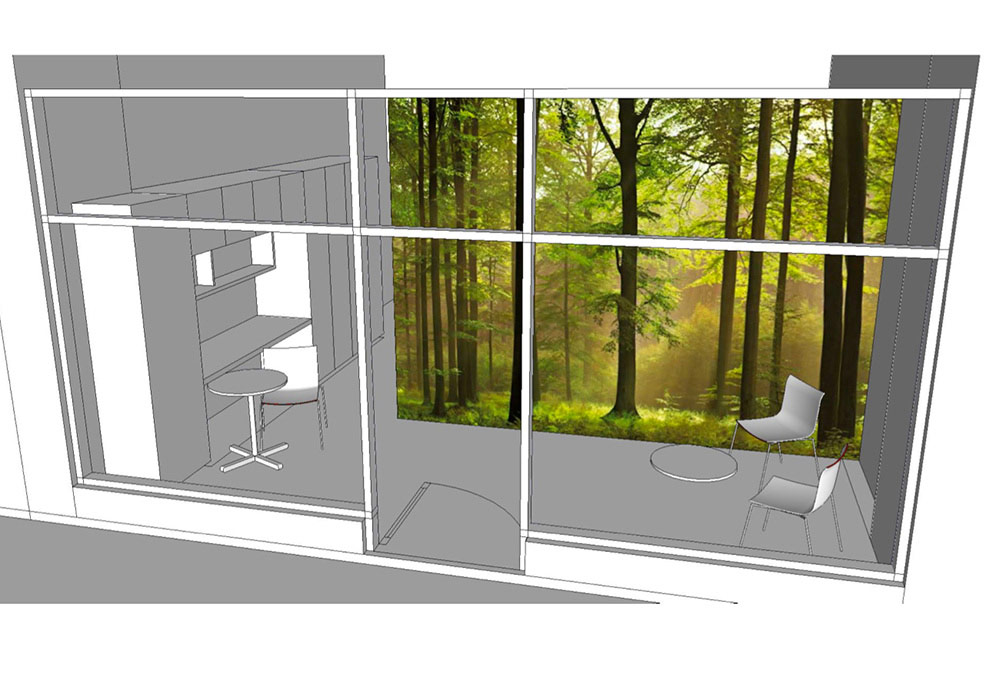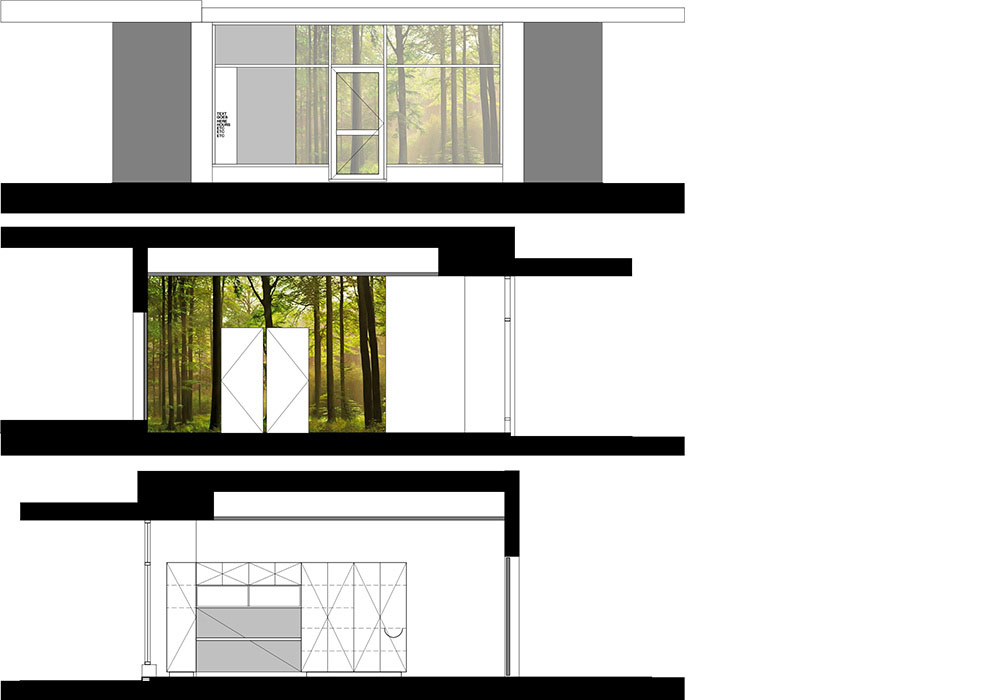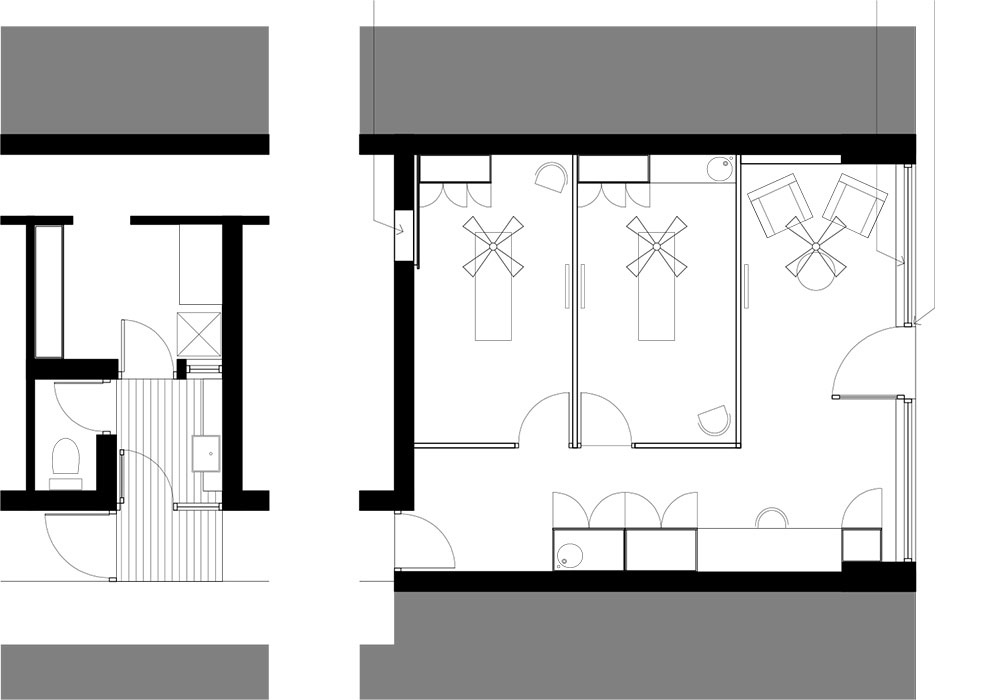Located in Melbourne’s inner suburbs where architects rarely get a look in, this client was keen to have a little fun.
Two private treatment rooms are nestled inside a brightly coloured beacon which is highly visible to local traffic. A calming, small waiting area plus a reception, worktop and storage unit that are well concealed within joinery.
Large scale image-based wallpaper and simple laminated joinery. Overall, a very cost-effective solution. Planning approval granted.


