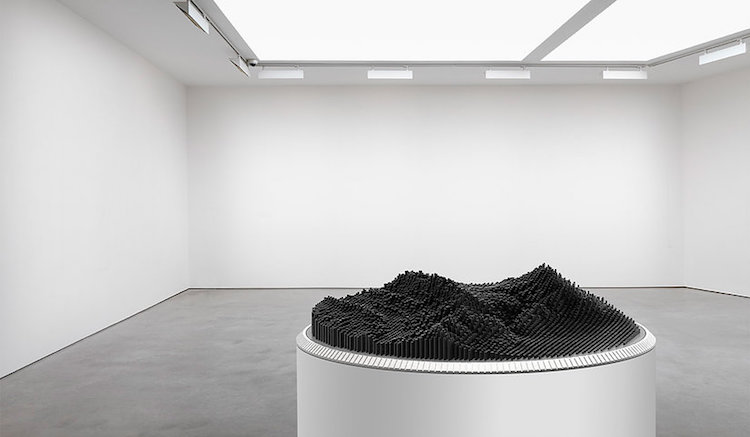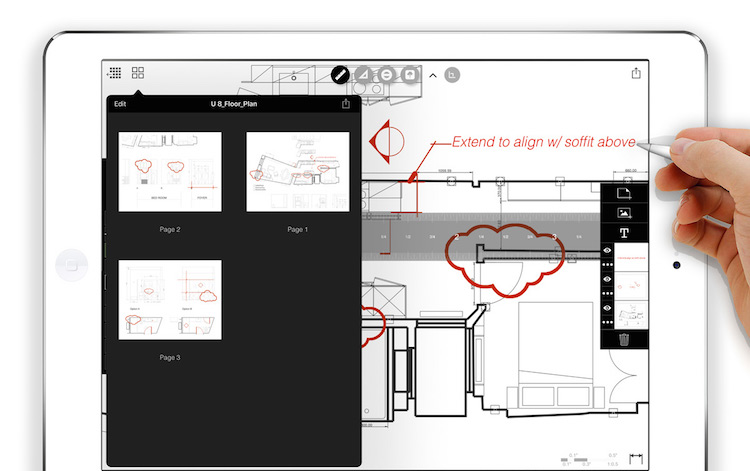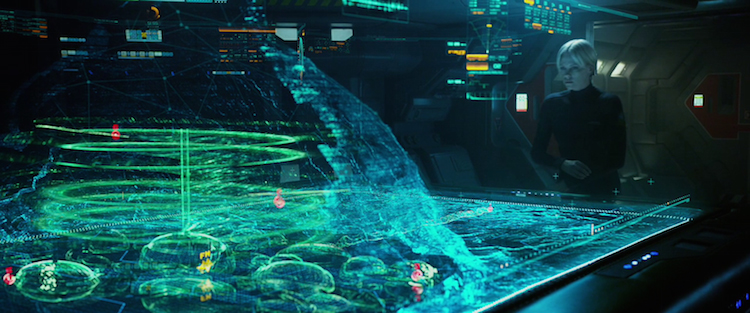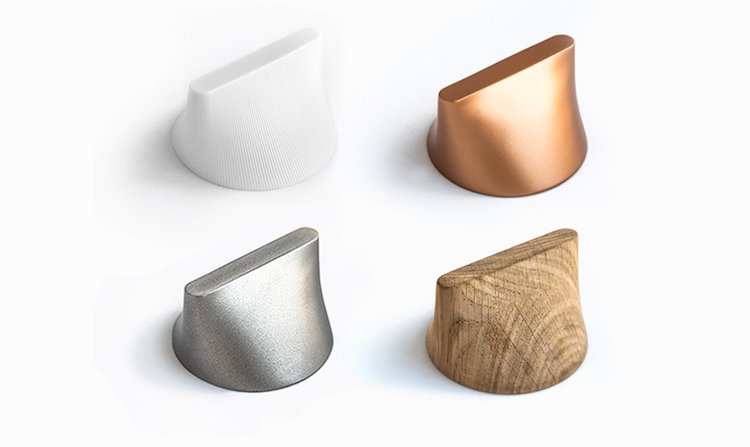
Architectural model-making is an excellent way of understanding designs for both an architects process and also for a client’s understanding. It was also my first job while still at Uni. It’s very easy discussing a design over a model rather then plans and I’ve had a couple of clients that simply can’t read a plan. There is nothing wrong with that as we all have our strengths. I present computer models to all my clients and we also format this model so client’s can take them away to view at their own leisure and ruminate over the design. With the invention of BIM (building information modelling) that same model we create then becomes the documentation for town planning and construction / contract documentation. Structural engineers are also now providing their steel shop drawings to us in BIM format which we then overlay on our model, this very quickly shows any discrepancies and you’ll easily notice if a beam is sticking out of the roof or wall. The gained efficiencies are in turn affecting the weighting of the work bringing more to the front end and, I suspect, soon we’ll be changing our billings to reflect this.
Physical models in either foam, plastic, boxboard, Balsa or using 3D printed materials are a little different, they are a snapshot in time and less malleable with design changes but they can quickly and easily show iterations of the design for review and selection. Some architects prefer this format as it helps with their thinking and design method and any office with a bunch of physical models sitting around always look impressive. People seem to get immersed in models very easily. I know Frank Gehry designs with physical models in a type of shape making then he scans those models and creates CAD files and documentation from the model, I’d hazard a guess this is the reverse to most other architects. I know the City of Sydney Council have a huge citywide physical model of their district and any new Development Applications (the equivalent to Town Planning in Victoria) for new towers in the CBD were required to produce a 1:1000 massing model to be inserted into the city. Buildings being considered were coloured differently for visibility and review, the public also got to see these. Once approved the final building shape was inserted into the model and coloured to match thus creating an up to date cityscape. With BIM and paperless lodgement I don’t know if applicants are required to do this anymore.
The image above is an art object by Axel Schindlbeck where he created a table with automatic moving rods that change the visible form and is controlled by an iPad. An example would be mapping an area, as you move the location of the map on the screen a 3D version will appear on the table and reflect the contours of that map, as you zoom in the rods shift and reflect the changed viewpoint. A possible application in architecture would be existing site mapping and best with steep sites. Besides all of that, it is also just a beautiful object.



